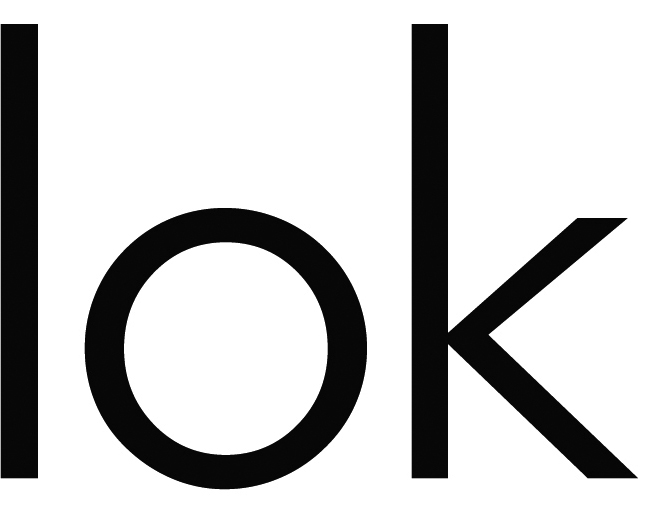

 A lok está neste momento em fase de acompanhamento de obra de uma remodelação de um pequeno apartamento de aproximadamente 60 m2, na zona do Rego em Lisboa.
A lok está neste momento em fase de acompanhamento de obra de uma remodelação de um pequeno apartamento de aproximadamente 60 m2, na zona do Rego em Lisboa.Com um orçamento reduzido e um prazo bastante restrito a cumprir, o trabalho foi direccionado no sentido de uma economia de projecto, material, tempo e dimensão de obra. Optou-se por um desenho sintético e por soluções correntes, capazes de se conformarem com a situação existente mas, ao mesmo tempo, de impulsionarem qualitativamente as suas dimensões tipológicas e a experiência de habitar.
Publicam-se aqui algumas imagens do apartamento original, e desenhos do que se pretende que venha a tornar-se. Durante o decorrer do processo publicaremos mais informação de modo a que o projecto se vá desvendando e a que possam acompanhar a sua transformação.
Todos os comentários serão bem vindos e tentaremos responder com prontidão e clareza às dúvidas que vos surjam, por isso não se acanhem!



























